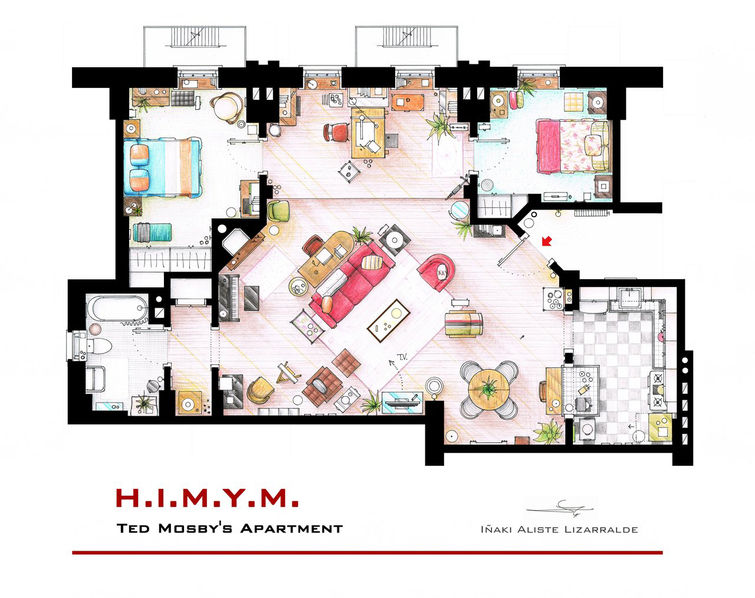You are viewing an old revision of this post, from March 17, 2013 @ 20:29:02. See below for differences between this version and the current revision.

Interior designer Iñaki Aliste Lizarralde began sketching floor plans for the apartments inhabited by fictional TV characters:
In less time than it takes to say How I Met Your Mother, friends were asking Lizarralde to create similar layouts of the apartments of their favorite characters, like Sex and the City’s Carrie Bradshaw and Seinfeld’s Seinfeld. It turned out he was even able to sell them, too. But opening up Pandora’s Idiot Box has ultimately revealed some interesting details about the apartments of our fictional Friends.
“As an interior designer with years of experience, I developed my sense of space and ability to see sizes and proportions of architectural elements and furniture pieces,” Lizarralde says. “The problem with the living spaces on TV shows is usually located in the secondary sets, such as the bedrooms and bathrooms. Almost all the shows have triangular proportions to lend the sensation of depth to the sets. Even the apparently squared sets are in fact trapezoidal (wider in the front part and smaller at the bottom part) and sometimes it’s very difficult to translate to a sheet as “real houses” because all the tricks of the set decorators are in evidence.”
Post Revisions:
- March 17, 2013 @ 20:32:00 [Current Revision] by Jay Pinho
- March 17, 2013 @ 20:29:02 by Jay Pinho
Changes:
| March 17, 2013 @ 20:29:02 | Current Revision | ||
|---|---|---|---|
| Content | |||
| Unchanged: <img class="size-full wp-image-5101" alt="Courtesy of FastCoCreate.com." src="http://archives.jaypinho.com/ wp-content/uploads/ 2013/03/himym.jpg" width="755" height="598" /> Courtesy of FastCoCreate.com. | Unchanged: <img class="size-full wp-image-5101" alt="Courtesy of FastCoCreate.com." src="http://archives.jaypinho.com/ wp-content/uploads/ 2013/03/himym.jpg" width="755" height="598" /> Courtesy of FastCoCreate.com. | ||
| Unchanged: Interior designer Iñaki Aliste Lizarralde began <a href="http:// www.fastcocreate.com/1682531/ an-interior-designer-explains- the-unlikely- apartments-of- friends-how-i- met-your-mother-and-m#1" target="_blank">sketching floor plans</a> for the apartments inhabited by fictional TV characters: | Unchanged: Interior designer Iñaki Aliste Lizarralde began <a href="http:// www.fastcocreate.com/1682531/ an-interior-designer-explains- the-unlikely- apartments-of- friends-how-i- met-your-mother-and-m#1" target="_blank">sketching floor plans</a> for the apartments inhabited by fictional TV characters: | ||
| Unchanged: <blockquote>In less time than it takes to say <em>How I Met Your Mother</em>, friends were asking Lizarralde to create similar layouts of the apartments of their favorite characters, like <em>Sex and the City’s</em> Carrie Bradshaw and <em>Seinfeld’s< /em> Seinfeld. It turned out he was even able to sell them, too. But opening up Pandora’s Idiot Box has ultimately revealed some interesting details about the apartments of our fictional <em> Friends</em>. | Unchanged: <blockquote>In less time than it takes to say <em>How I Met Your Mother</em>, friends were asking Lizarralde to create similar layouts of the apartments of their favorite characters, like <em>Sex and the City’s</em> Carrie Bradshaw and <em>Seinfeld’s< /em> Seinfeld. It turned out he was even able to sell them, too. But opening up Pandora’s Idiot Box has ultimately revealed some interesting details about the apartments of our fictional <em> Friends</em>. | ||
| Unchanged: "As an interior designer with years of experience, I developed my sense of space and ability to see sizes and proportions of architectural elements and furniture pieces," Lizarralde says. "The problem with the living spaces on TV shows is usually located in the secondary sets, such as the bedrooms and bathrooms. Almost all the shows have triangular proportions to lend the sensation of depth to the sets. Even the apparently squared sets are in fact trapezoidal (wider in the front part and smaller at the bottom part) and sometimes it’s very difficult to translate to a sheet as "real houses" because all the tricks of the set decorators are in evidence."</blockquote> | Unchanged: "As an interior designer with years of experience, I developed my sense of space and ability to see sizes and proportions of architectural elements and furniture pieces," Lizarralde says. "The problem with the living spaces on TV shows is usually located in the secondary sets, such as the bedrooms and bathrooms. Almost all the shows have triangular proportions to lend the sensation of depth to the sets. Even the apparently squared sets are in fact trapezoidal (wider in the front part and smaller at the bottom part) and sometimes it’s very difficult to translate to a sheet as "real houses" because all the tricks of the set decorators are in evidence."</blockquote> | ||
| Deleted: <div class="zemanta-pixie" style="margin-top: 10px; height: 15px;"><a class="zemanta-pixie-a" title="Enhanced by Zemanta" href="http:// www.zemanta.com/?px"><img class="zemanta-pixie-img" style="border: none; float: right;" alt="Enhanced by Zemanta" src="http://img.zemanta.com/ zemified_e.png?x- id=2cb9886c- f0a4-4265-9e8e- 1f2035ea55bb" /></a></div> | |||
Note: Spaces may be added to comparison text to allow better line wrapping.
